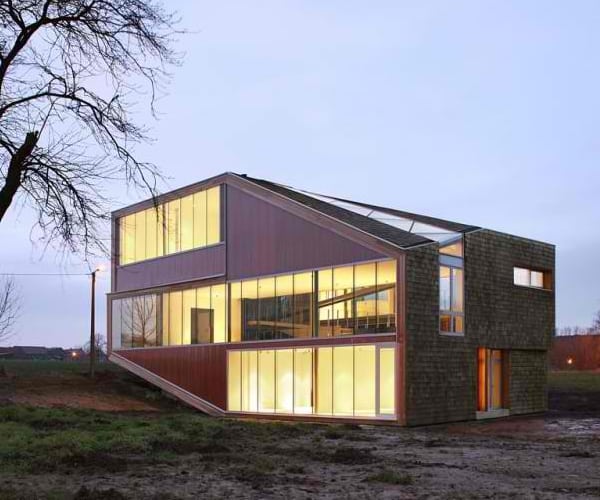
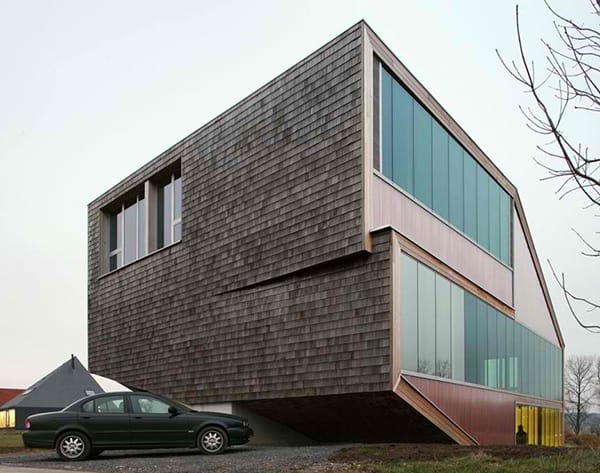
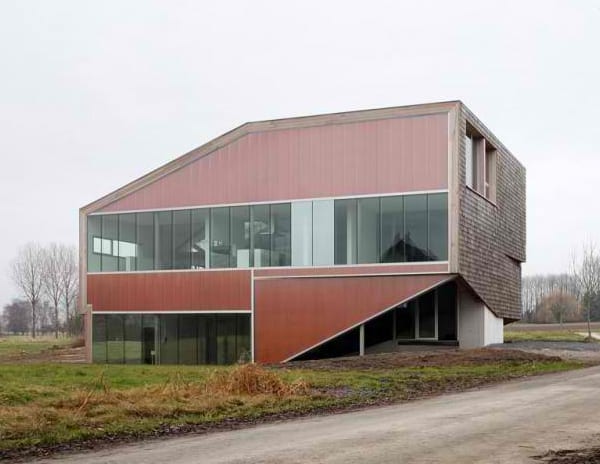
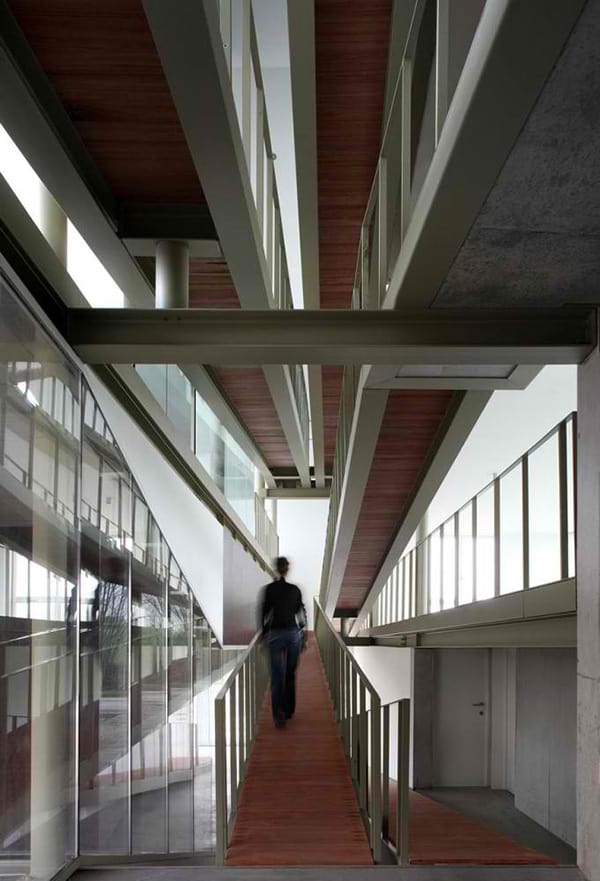
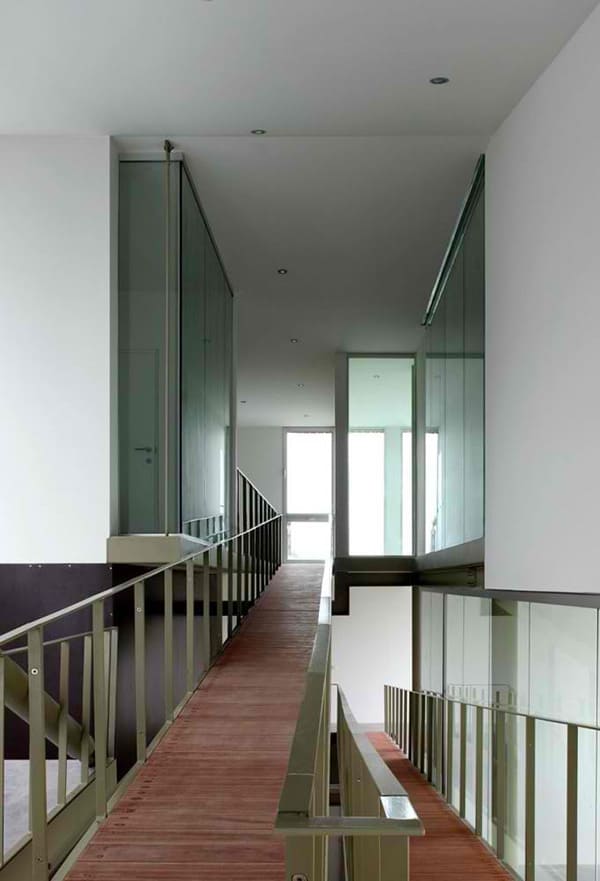
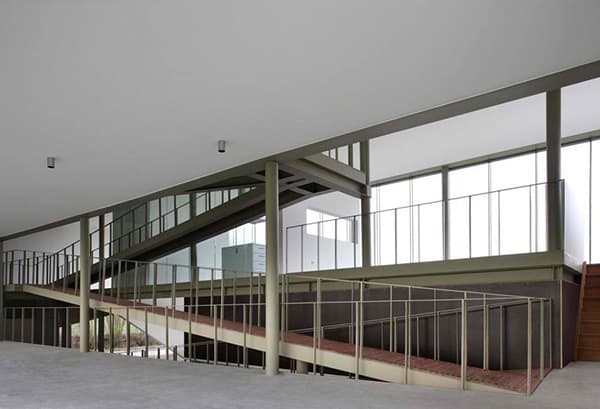
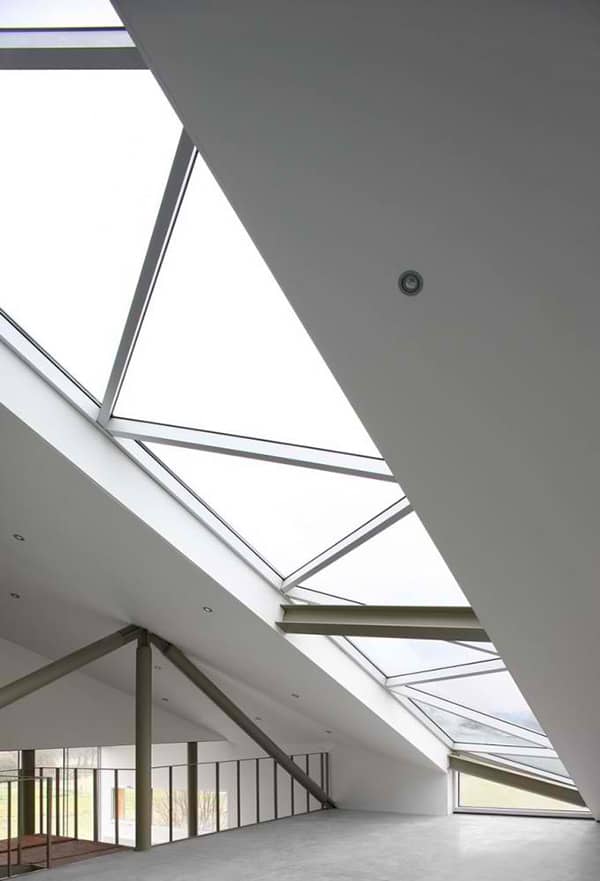
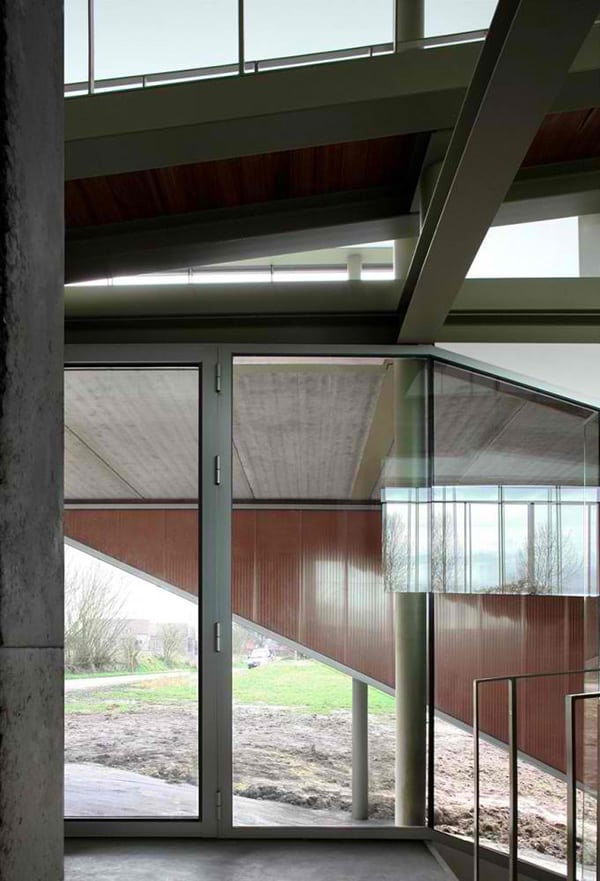
Sloping roof house design in Belgium is a beacon of modern design. This slanted unusual home designed by architecture firm MDMA stands out among its surroundings, thanks to a shape that seems to break through the soil. But on the other hand, this contemporary-style home's earthenware-inspired palette of grey-brown shingles and rust-colored panels blends beautifully with the surrounding farms, fields and earth. Interiors are much the same; ultra-modern ideas, an open floor plan and contemporary finishes blending with natural wood and wide open vistas, all under a sloping roof.